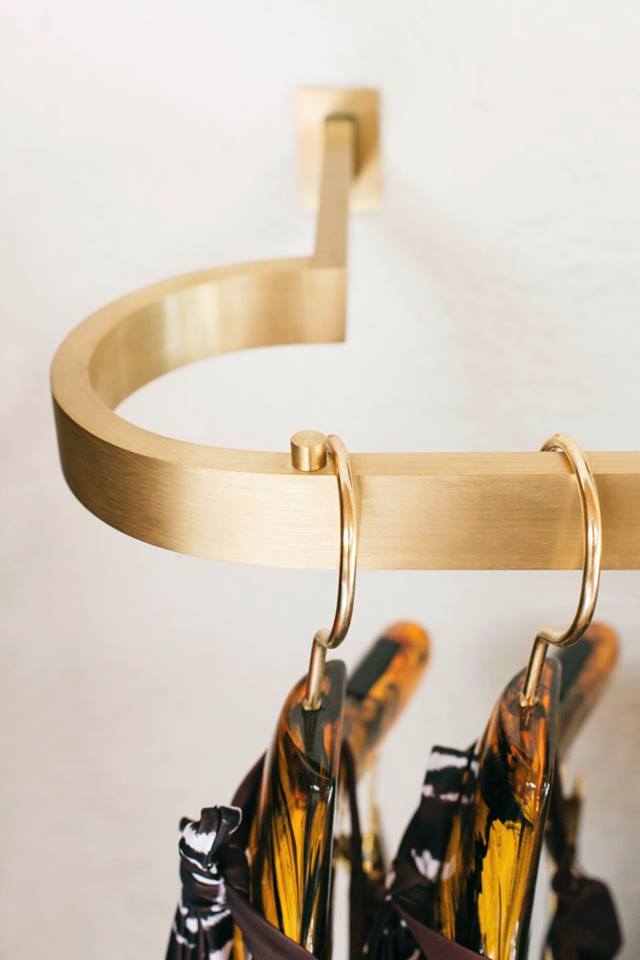Rachel Comey’s Concrete Jungle in New York
Fashion designer Rachel Comey takes a sculptural approach to transforming an empty SoHo space into her first brick-and-mortar store.
Pressed between two hulking skyscrapers, the shell of a former family-run auto shop sat quietly in the shadows, until one day, its single-story frame won fashion designer Rachel Comey’s heart. Backed by a dedicated customer following, Comey was bent on opening her first brick-and-mortar store after more than a decade in retail.
Her dream design team for the building’s transformation began with Elizabeth Roberts, architect, owner, Elizabeth Roberts Design and Ensemble Architecture DPC (New York), with whom she forged a relationship when the architect designed her New York residential loft. Comey then called upon Sean Carmody, brand creative director for Rachel Comey (New York), and Charles de Lisle, a San Francisco-based interior designer.
Opened in June 2014, the SoHo landmark features original sliding garage doors on a white exterior. Inside comprises a sales floor, dressing room and stock/break room.
The project initially posed many hurdles. Roberts says, “It’s a bare shell of a building. It’s basically a roof that connects to two neighboring buildings, there’s very little to it.” Without interior walls to hide unsightly wiring – which many of the electrical upgrades required – the team built walls running the length of the building, leaving 6- to 8-inch cavities for wiring and the store’s brass fixtures’ hardware.
Fabrication of the aggregate concrete display near the main room’s center was led by Carmody. Inspired by basic building materials and the sculpture backgrounds both he and Comey possess, Carmody says “when you start to look around the city, you see [concrete] everywhere … To use it in a higher-end way was really interesting to us on an artistic level.”
He solicited several companies, all of which insisted the feat was impossible. According to Roberts, Carmody studied concrete pouring techniques to create the display himself. (His test box is displayed at the store’s exterior, paired with rocks Carmody hand-collected from Comey’s favorite Long Island beach).
Once he felt comfortable with pouring, the contractor made a mold. “You only get one shot,” Carmody says. “Otherwise, you have to wait for it to dry, smash it and haul it out. We knew we only had one window of opportunity.”
The seamless display topped in travertine now sits under the building’s original skylights. Tarnished by years of graffiti and rusted metal, the contractor used a chemical solution to remove the stains from the windows, Roberts says.
For the main floor, Roberts and her project architect, Polly Horne, hand-placed white marble chips and blue stone into curing concrete. Once solid, the contractor ground the top layer away, creating an effect similar to a terrazzo floor.

In the dressing room area, pink wool herringbone carpet and ceilings covered in textured exterior stucco create a stark contrast to the hard edges in the front room. Walls are board-formed concrete: concrete poured into a wooden mold, leaving the grains and textures behind.
Wool shag carpet lines the walls behind travertine benches, while each mirror’s shape was designed by Comey, their unusual edges lined in the same leather used in the store’s custom couches, created by de Lisle. A retro 80s Italian towel rack, which serves as a dressing room rack, adds to the luxurious vibe.
Carmody explains the windows aren’t the most “shoppable because they’re garage doors,” and curious passersby have to bend and peek to get a look inside. “We love that feeling of being in a city and then stumbling into a spot that feels really unique, and you feel fortunate to have found a [hidden] space.”
PROJECT SUPPLIERS
Retailer
Rachel Comey, New York
Design and Architecture
Ensemble Architecture DCP, New York: Eliabeth Roberts, architect; Polly Horne, project manager
Rachel Comey, New York: Rachel Comey; Sean Carmody, in-house creative director
Interior Designer/Design Consultant
Charles de Lisle, San Francisco
General Contractor
PTL Renovation Inc., Fresh Meadows, N.Y.
Photography: Dustin Aksland, New York
Rachel Comey, concrete store, wood interior, fashion designer store, concept store, soho stores, Architecture DCP, Eliabeth Roberts,












